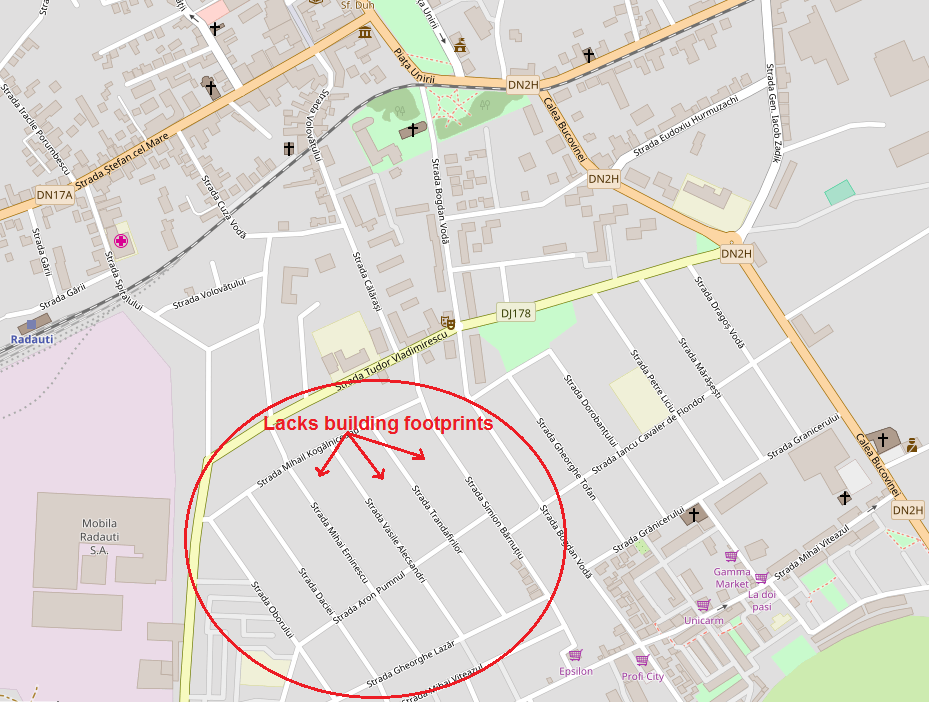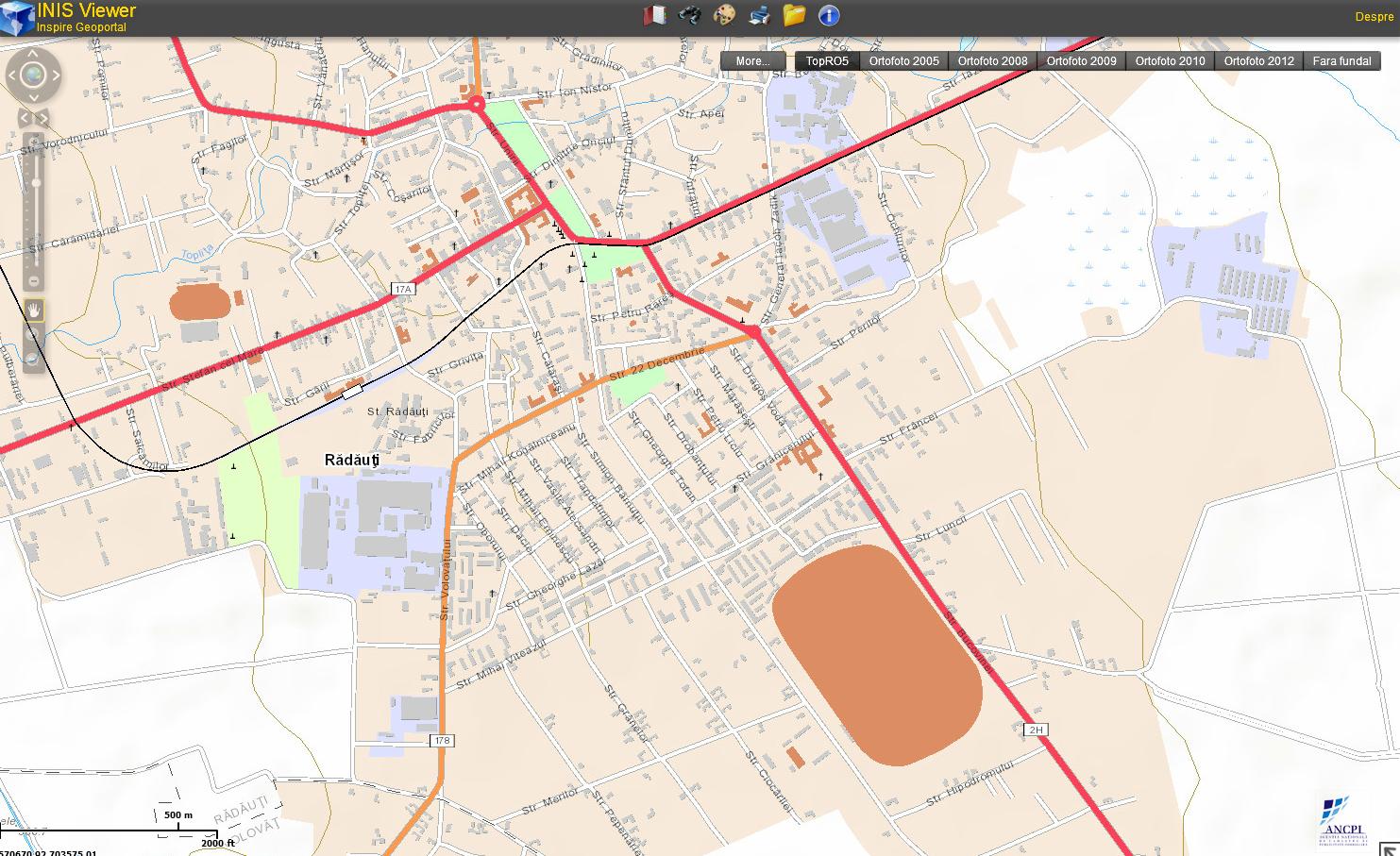I would like to build a 3D miniature of a city, and I think the best way to do that is to import an image to Sketchup and then use the 3D tools provided by the software. It works like a charm if I import the maps from OpenStreetMap (as also recommended here), but there is a problem. The city I'm interested in has only some main buildings in the city center but lacks many of them in other important areas (see the picture below).
I've been trying to search for maps that would have all the buildings' footprints, but I fail to find one. I think the city is too unimportant to have such a complete map, so the only thing that comes to my mind is to find other artifices to do that. Google Maps sounds like an option, because it offers the satellite images of all the buildings but exporting the image as BMP would also include building shadows which would make it difficult to find the outline of the houses. But figuring out outlines would be very time-consuming and imprecise.
Can anyone help me to figure out what methods to use to extract such a complete map for getting all the buildings' footprints? I assume that I would have to do it with Google Maps Satellite View, but how can one remove the shadows and get the ground footprints/outlines?


